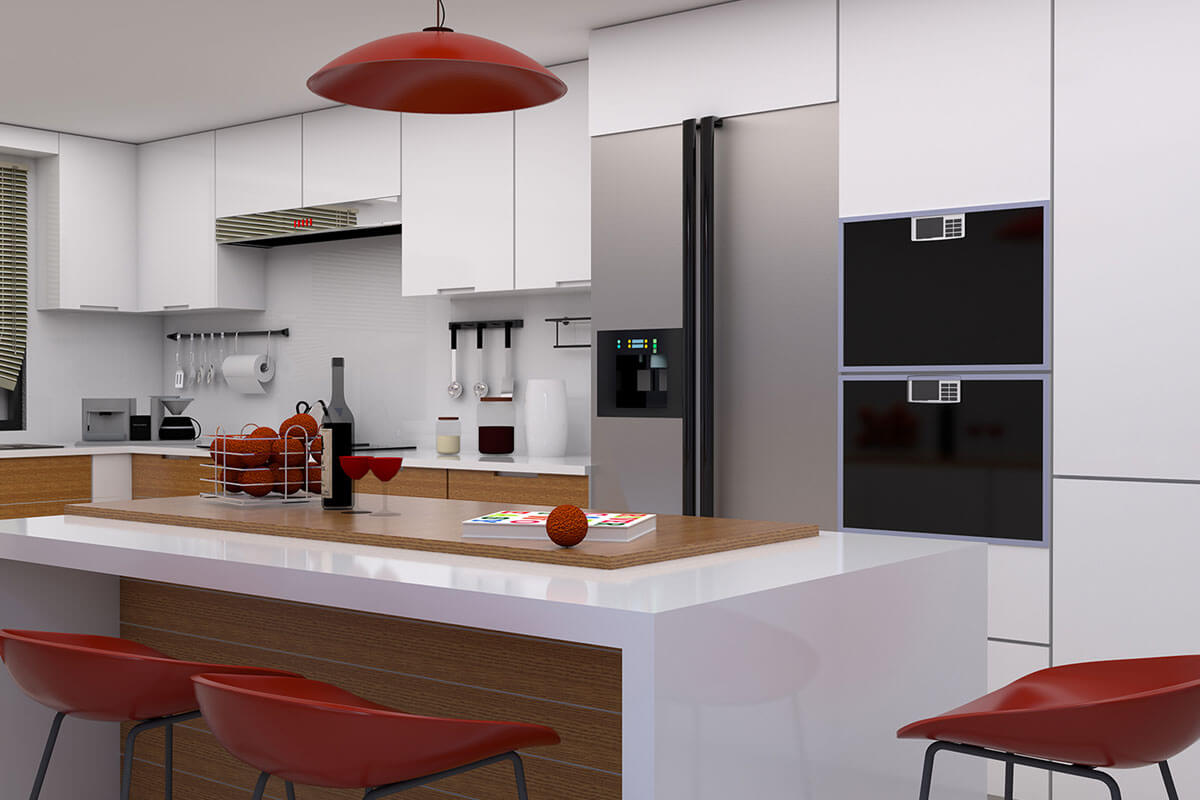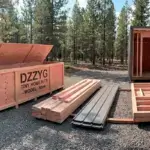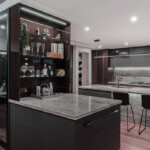Small modular kitchens combine pre-built cabinet units and smart design to maximize every inch of your compact cooking space. These customizable systems cost between $100-$700 per linear foot installed, making them budget-friendly solutions for apartments, tiny homes, and smaller houses. You’ll get efficient storage, easy installation, and the flexibility to reconfigure units when you move.
- What Are Small Modular Kitchens?
- Cost and Budgeting for Small Modular Kitchens
- Best Layouts for Compact Modular Kitchens
- Smart Storage Solutions for Small Spaces
- Design Trends and Materials for 2025
- Installation and Customization Options
- Common Mistakes to Avoid
- Getting Started with Your Small Modular Kitchen
- Key Points for Success
What Are Small Modular Kitchens?
Modular kitchen design systems are pre-manufactured kitchen modules that snap together like building blocks, derived from the Latin “modus” meaning measure or standard. You can mix and match different storage components to fit your exact space and needs.
Unlike traditional custom cabinetry, compact kitchen design solutions come in standard sizes that work together seamlessly. Most manufacturers offer space-efficient layouts specifically for spaces under 100 square feet, with modular kitchens being pre-assembled components that can be easily configured to meet your space and style needs . These space-conscious systems work particularly well in studio apartments, condos, and small homes where every square foot counts. The beauty lies in their flexibility—you can start with basic units and add more as your budget allows, creating a culinary hub that grows with your needs.
Cost and Budgeting for Small Modular Kitchens
Basic modular kitchen systems start around $500 for simple setups, while comprehensive small kitchen renovations range from $4,500 to $15,000 total . Space-saving kitchens focus on maximizing value while minimizing costs.
Stock modular cabinets cost $100-$400 per linear foot installed, while semi-custom options run $150-$700 per linear foot, with professional labor adding $260-$480 per project . Compact kitchens prioritize essential storage without fancy features. DIY installation can save roughly 25% off your total project cost, though professional installation ensures safety and code compliance . For a typical 8-foot galley kitchen, expect total costs between $2,000-$8,000 including installation. Smart shoppers reduce costs by choosing flat-front cabinet doors, limiting accessories, and handling simple assembly tasks themselves—quite the contrast to expansive culinary spaces that require significantly larger investments.
Best Layouts for Compact Modular Kitchens
The right functional layout maximizes your workflow while fitting your available space, with designs suited to various kitchen layouts—be it L-shaped, U-shaped, parallel, or open kitchen plans . Kitchen furniture arrangements work best when following the classic work triangle principle.
L-Shaped Modular Designs
L-shaped designs effectively use corner space and form a natural work triangle, making them suitable for small to medium-sized spaces with two walls forming a right angle . This layout places cabinets along two perpendicular walls, leaving one side open for traffic flow. You’ll get excellent corner storage options like lazy Susans or corner carousels. L-shaped kitchens work well for spaces between 70-120 square feet and allow multiple people to work simultaneously without crowding.
Galley and Parallel Options
Parallel kitchen designs, also called galley kitchens, offer two parallel work surfaces designed with maximum efficiency for narrow spaces, featuring counters that sit at opposite sides with a walkway in the middle . These layouts feature units on both walls with a corridor running down the middle, making everything easily accessible . Galley kitchens excel in spaces 4-6 feet wide and up to 12 feet long. They’re cost-effective since you need fewer materials than U-shaped designs, creating efficient cooking zones by keeping your sink, stove, and prep areas within arm’s reach.
Smart Storage Solutions for Small Spaces
Smart storage solutions include pull-out pantry units, corner cabinets with Lazy Susans, and multi-tiered drawers that dominate 2025 kitchens, with tall cabinets that neatly stash away everything you need . Space-efficient kitchens maximize every available inch.
Consider spaces you might overlook—corners, under-sink areas, and wall space above upper cabinets, with concealed kitchen designs incorporating built-in appliances and appliance garages to keep everything neatly hidden . Drawer organizers keep utensils tidy, while IoT integration enables smart storage systems with sensors that track inventory. Kitchen units can include built-in features like pull-out trash bins, spice drawers, and appliance garages that hide your coffee maker or toaster, utilizing sustainable materials like bamboo and reclaimed wood for eco-conscious design.
Design Trends and Materials for 2025
2025 trends include matte finishes, handle-less cabinets, open shelving, and smart storage solutions, with kitchen designs becoming more eco-friendly and efficient thanks to integrated equipment . Home appliances integrate seamlessly into modern modular systems.
Bold jewel tones are popular choices for 2025, including deep emerald green, rich sapphire blue, and luxurious ruby red, paired with neutrals like white or gray for balance . Light colors make spaces feel larger—think cream, soft white, or pale blue. Smart built-in appliances continue to dominate kitchen trends, with built-in microwaves and ovens beautifully tucked into cabinets, blending seamlessly with your kitchen’s design . For countertops, quartz and granite remain popular choices. Consider two-tone designs with darker lower cabinets and lighter uppers to add visual interest without overwhelming your compact space.
Installation and Customization Options
Installing a modular kitchen is a hassle-free experience with units that are factory-made and pre-assembled, requiring only installation in your space . Most home renovation projects can be completed within this timeframe with basic tools.
Kitchen contractors specialize in modular installations, though many homeowners handle basic assembly tasks. Professional installation takes 2-5 days for small kitchens, with handy homeowners able to DIY certain aspects like laying flooring, adding tile backsplashes, and installing cabinets to save $45-$200 per hour in labor fees . If you’re renting, many modular systems can be disassembled and moved to your next home. Some manufacturers offer rental programs where you can upgrade components as your needs change, making these systems ideal components for interior design projects.
Common Mistakes to Avoid
Don’t sacrifice functionality for aesthetics in your culinary spaces. Avoid choosing cabinets that are too shallow—you’ll regret the lost storage space in your compact environment.
Skip trendy but impractical features like glass-front cabinets on lower units (they show every smudge) or open shelving everywhere (dust magnet). Don’t forget about electrical requirements—plan for outlets inside cabinets for small appliances. Anything involving electricity or plumbing requires a licensed professional, especially if the work requires a permit . Measure twice, order once—modular units come in specific sizes, and returns can be costly. Most importantly, don’t neglect the work triangle principle for smooth workflow.
Getting Started with Your Small Modular Kitchen
Start by measuring your space carefully and noting any obstacles like windows, doors, or plumbing locations. Research manufacturers in your area and request samples of door styles and finishes.
Create a realistic budget that includes factors such as quality of materials, design complexity, and finishes you prefer, with a well-planned budget including contingency for unexpected expenses . Visit showrooms to see actual units and get professional design help—many retailers offer free consultations. Consider your cooking habits when choosing features. If you bake frequently, prioritize lower drawer storage for heavy items. If you entertain often, focus on prep space and attractive finishes. Remember, you can always start with basic units and upgrade components later as your budget allows.
Key Points for Success
Your small modular kitchen project succeeds when you prioritize function over form while staying within budget. Focus on these essential elements: choose the right layout for your space constraints, invest in quality storage solutions that maximize every inch, select durable materials that withstand daily use, plan for proper lighting to make the space feel larger, and leave room in your budget for professional installation of complex elements like plumbing and electrical work.
The modular approach offers space optimization, customization tailored to individual preferences, durability with waterproof and termite-resistant materials, easy maintenance, and cost-effectiveness through prefabrication . Whether you’re designing your first apartment kitchen or updating a compact family cooking space, these systems offer the perfect balance of style, function, and value, transforming even the smallest spaces into efficient, beautiful kitchens that serve your daily needs.





