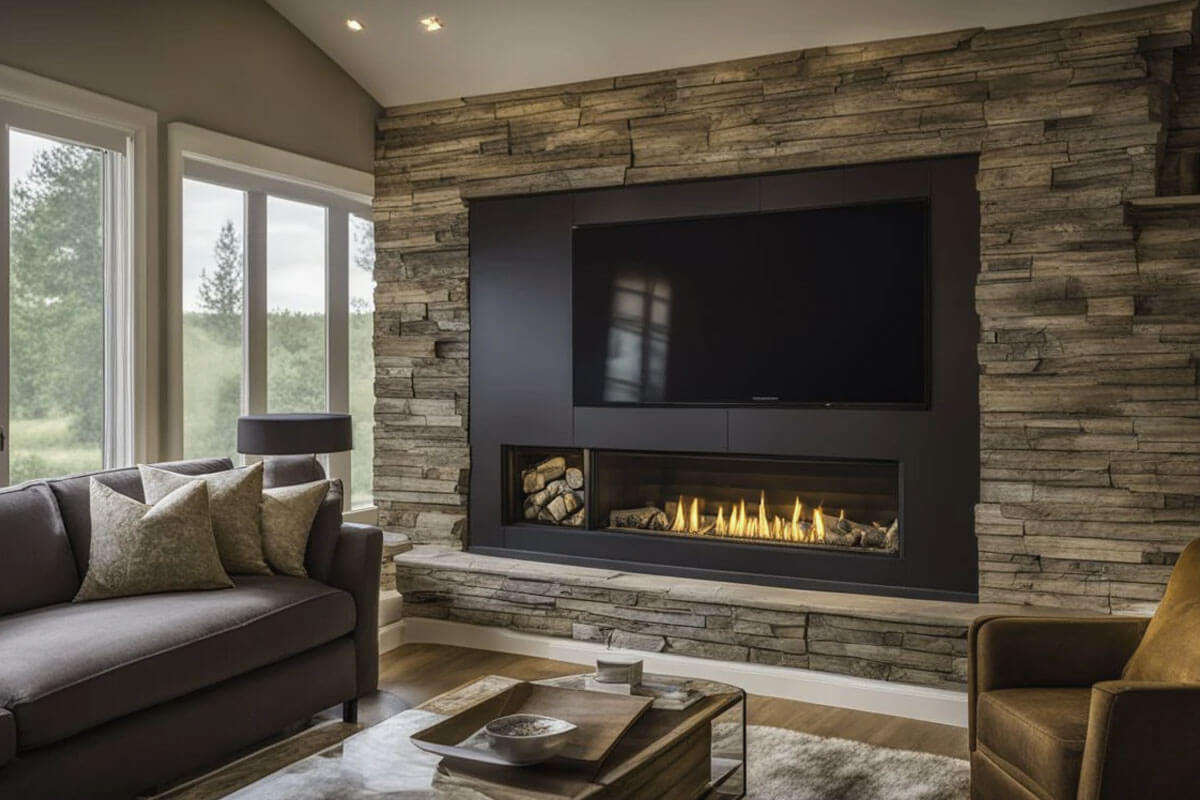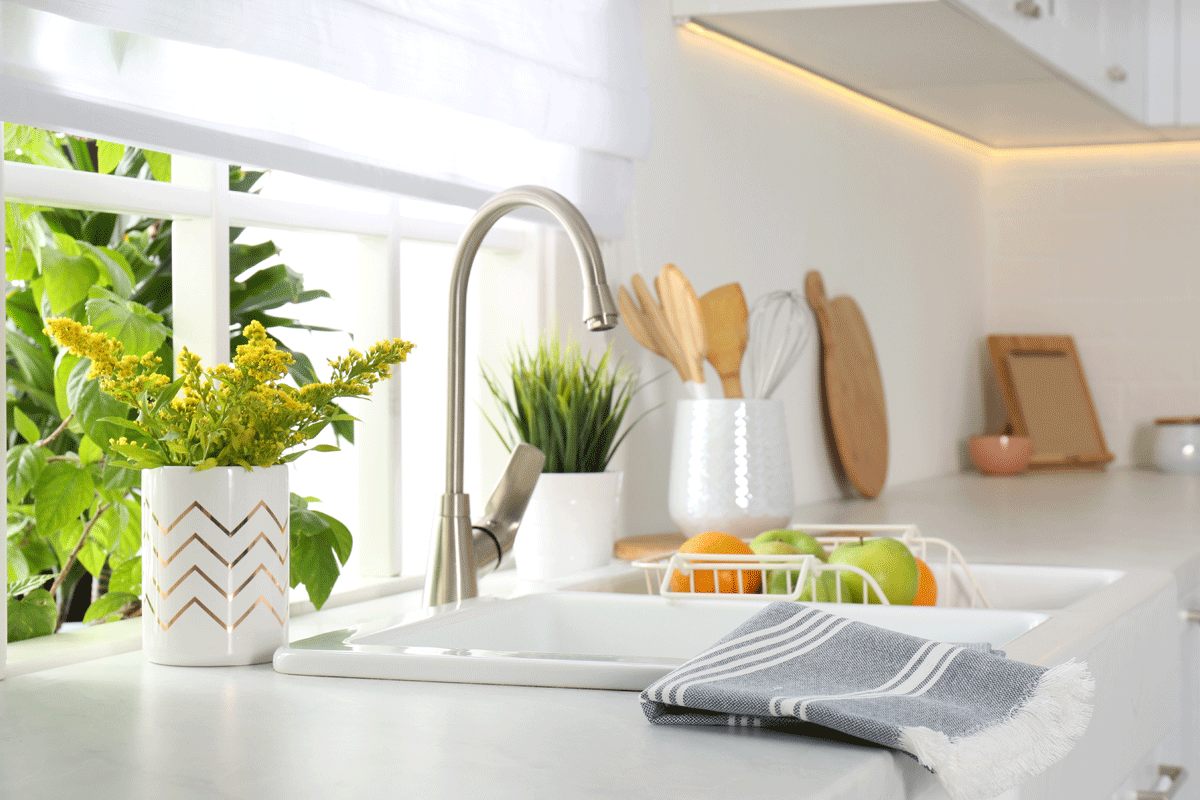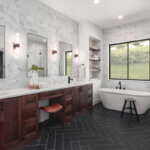Your fireplace hearth size must meet specific safety codes while fitting your home’s design. Most hearths need to extend at least 16 inches in front and 8 inches on each side of your fireplace opening. Larger openings require more space. Getting the dimensions right protects your family and passes inspections.
Fireplace Hearth Size Requirements
Hearth extension dimensions depend on your fireplace opening size and local building codes.
The standard requirement calls for hearths to extend at least 16 inches in front and 8 inches beyond each side of fireplace openings smaller than 6 square feet. When your fireplace opening measures 6 square feet or larger, you need 20 inches in front and 12 inches on each side. These measurements come from the International Residential Code and apply to most areas, but local codes can vary.
Your hearth must be at least 2 inches thick and made of non-combustible materials like concrete. Some cities require 4-inch thickness for additional safety. The building codes exist because embers and sparks can travel surprising distances from wood-burning fires. Non-combustible surfaces protect your floors and nearby furniture from fire damage.
How Far Should Your Hearth Extend?
Start by measuring your firebox dimensions to determine the minimum safe extension.
Code-Based Minimum Extensions
Calculate your fireplace opening by multiplying width times height. For openings 6 square feet or smaller, your hearth needs to extend 1 foot 4 inches in front and 8 inches on each side. Larger openings require 1 foot 8 inches in front and 1 foot on each side.
These minimums apply to masonry and prefabricated fireplaces alike. Fireplace safety codes treat both types the same for hearth extension requirements. Gas fireplaces often have reduced requirements, but check your manufacturer’s specifications.
Adjustments for Large Openings
Large fireplace openings create more risk because they produce bigger flames and more embers.
The threshold of 6 square feet represents the point where fire hazard increases significantly. If your fireplace measures 30 inches wide by 29 inches tall, you cross into the larger category and need extended protection. Professional installers check this calculation during permits and inspections.
What Thickness and Materials Should Your Hearth Have?
Your floor type determines the minimum hearth thickness your installation needs.
Fireplaces on combustible floors like wood or vinyl require hearths at least 9.8 inches thick. Non-combustible floors like concrete need less thickness since they already resist fire. The thickness provides insulation between hot surfaces and flammable materials beneath.
Modern heat-resistant materials include granite, slate, marble, concrete, and ceramic tile. Granite works best for solid fuel fires when it’s slabbed and mounted in concrete to handle heat expansion. Slate offers an attractive black alternative for gas and electric fires. Concrete hearths have gained popularity for their clean, modern look and excellent heat resistance.
Cement tiles create durable, decorative surfaces that develop beautiful patina over time. Their handmade quality adds character while meeting safety requirements. Porcelain and ceramic tiles work well for gas fireplaces but verify their temperature ratings before installation.
Choosing Hearth Style That Balances Safety and Design
Raised hearths and flush designs both work if they meet code requirements.
Current trends favor mixed materials, sustainable options like recycled glass composite, and three-dimensional textured surfaces that catch light beautifully. Flush hearths create seamless floor transitions but require precise installation to maintain proper thickness. Raised hearths offer easier construction and clear visual boundaries.
Your style choice affects installation complexity and cost. Simple concrete slabs cost less than intricate mosaic patterns. Architectural stones with natural variations, handmade-look tiles, and metal accents reflect 2025 design preferences. Balance your esthetic design goals with your budget and maintenance preferences.
Consider your fireplace type when selecting materials. Electric fireplaces allow decorative choices since they produce minimal heat. Wood-burning fireplaces need maximum heat resistance and proper thickness.
Common Installation Mistakes to Avoid
Poor planning leads to expensive corrections during construction.
Many homeowners underestimate hearth thickness requirements for their floor type. Using tile over wood creates dangerous installations that can char and fail. Proper installations use concrete or masonry bases under decorative surfaces. Always verify your local code requirements before starting work.
Incorrect measurements cause the most problems. Measure your fireplace opening carefully and double-check the 6-square-foot calculation. Remember that clearance zones extend beyond your hearth – maintain proper distances from furniture and decorative items. Professional installers prevent costly mistakes and ensure your project passes inspections.
Installation Costs and Timeline
Budget appropriately for materials, labor, and permits to avoid surprises.
Hearth installation costs range from $3 to $200 per square foot depending on materials and complexity. Concrete and brick represent the most affordable options, while natural stone and custom work cost significantly more. Professional fireplace installations typically cost $1,900 to $5,600 including the unit, but hearth work often requires additional budgeting.
Simple hearth projects take 1-2 days for experienced contractors. Complex installations with custom stonework or multiple materials need 3-5 days plus curing time for concrete work. Factor in permit processing time and inspection scheduling when planning your timeline.
Get quotes from certified installers who understand local codes. Look for contractors with National Fireplace Institute certification to ensure proper installation and compliance. Quality installation prevents safety issues and expensive repairs later.
Quick Measurement Checklist
Follow these steps to determine your exact fireplace hearth size requirements.
Step 1: Measure your fireplace opening width and height in inches. Multiply these numbers to get square footage.
Step 2: Apply the correct extension rule. Openings under 6 square feet need 16 inches front and 8 inches on sides. Larger openings need 20 inches front and 12 inches on sides.
Step 3: Check your floor type. Combustible floors need thicker hearths than concrete floors. Verify local thickness requirements with your building department.
Step 4: Add extra space for furniture placement and traffic flow. Your hearth provides safety, but it also affects room layout and design.
Step 5: Contact local building officials if you have questions about requirements. Codes vary by location, and professional guidance prevents problems during construction.
Your fireplace hearth size affects both safety and style in your home. Meeting code requirements protects your family while proper proportions enhance your room’s appearance. Plan carefully, use quality materials, and hire qualified installers to create a hearth that serves you well for decades.





